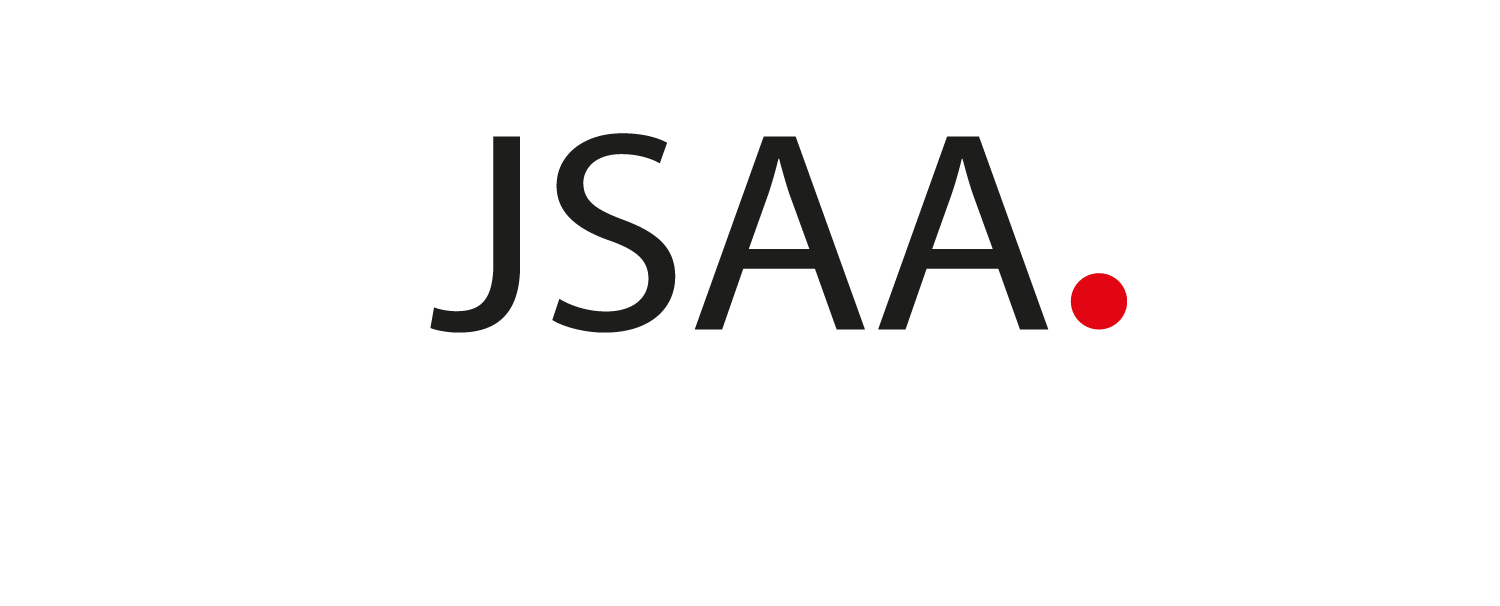Event #4
Swiss Visions
A New Generation of Architectural Expressions
The Japan Swiss Architectural Association (JSAA) is
pleased to announce the opening of an exhibition of
video and sound installations “Swiss Visions - A New
Generation of Architectural Expressions” by four Swiss
architects: BYJUNG / Truwant+Rodet+ / WALDRAP /
Weyell Zipse.
Swiss architectural expression may give a strong
impression of stoicism, with abstract drawings
and realistic renderings. In recent years, however,
Switzerland has been creating a powerful and fresh
architectural expression that is a departure from the
past, with colourful drawings, collages and exquisite,
figurative models.
The exhibition focuses on video works, including
models, drawings, collages and photographs produced
by each architect, and introduces new architectural
expressions created by the architects to express
their concepts. In order to reduce carbon emissions
as much as possible, only digital information will be
transferred from Switzerland to Japan for this exhibition,
thus exploring the next generation of exhibition
methods.
As the third event of the Japan Swiss Architectural
Culture Association (JSAA), established in 2018 as a
platform for architectural cultural exchange between
Japan and Switzerland, the exhibition will introduce
new architectural expressions by young Swiss architects.

[Exhibition]
Swiss Visions - A New Generation of A rchitectural Expressions
-
Date:
March 29th (Fri) - April 14th (Sun) 2024
Opening hour: 11:00 am - 8:00 pm
*Please note: Video installation will not be shown during the talk event on
March 30th (Sat)5:00-6:30pm and April 12th (Fri) 7:00-8:30pm
-
Venue:
AXIS Gallery
AXIS Bldg 4th Floor,
5-17-1 Roppongi Minatoku Tokyo
https://www.axisinc.co.jp/
-
Exhibit:
Video Works and Drawings by four
Swiss Archiitects BYJUNG /
Truwant+Rodet+/WALDRAP /
Weyell Zipse
-
Admissions:
Free
-
Organized by:
Japan Swiss Architectural Association
-
Special Support:
Embassy of Switzerland in Japan
AXIS Gallery
[Talk Event]
Vol 1: Swiss Vision - A New Generation of Architectural Expression
-
Date:
March 30th (Sat) 5:00pm - 6:30pm
-
Speaker:
Weyell Zipse (Christian Weyell, Kai Zipse)
-
Place:
AXIS Gallery
5-17-1 Roppongi Minatoku Tokyo
https://wwwaxisinc.co.jp/
-
Reservation:
https://jsaa-20240330-wz.peatix.com/
*Lecture will be in English only (See details at js-aa.org)
Vol 2: Swiss Vision - A New Generation of Architectural Expression
-
Date:
April 12th (Fri) 7:00pm - 8:30pm
-
Speaker:
&Form (Arata Maruyama) x WALDRAP (Renate Walter,Sebastian Lippok)
-
Place:
AXIS Gallery
5-17-1 Roppongi Minatoku Tokyo
https://wwwaxisinc.co.jp/
-
Reservation:
https://jsaa-240412.peatix.com/
*Lecture will be in English only (See details at js-aa.org)
[Gallery Tour]
-
Join our gallery tour by JSAA members from 2pm - 3pm every
Saturday and Sunday. Please see JSAA websit or Instagram for details.
@jsaa_japan_swiss
[Booklet]
-
Title:
Swiss Visions - A New Generation of Architectural Expressions
-
Content:
Architectural works by BYJUNG, Truwant+Rodet+, WALDRAP and Weyell Zipse
-
Format:
174mm x 232mm
-
Language:
Japanese and English
-
Editing:
Mari Hattori Japan Swiss Architectural Association
-
Published by:
Japan Swiss Architectural Association
-
Cover design:
Arata Maruyama (&Form)
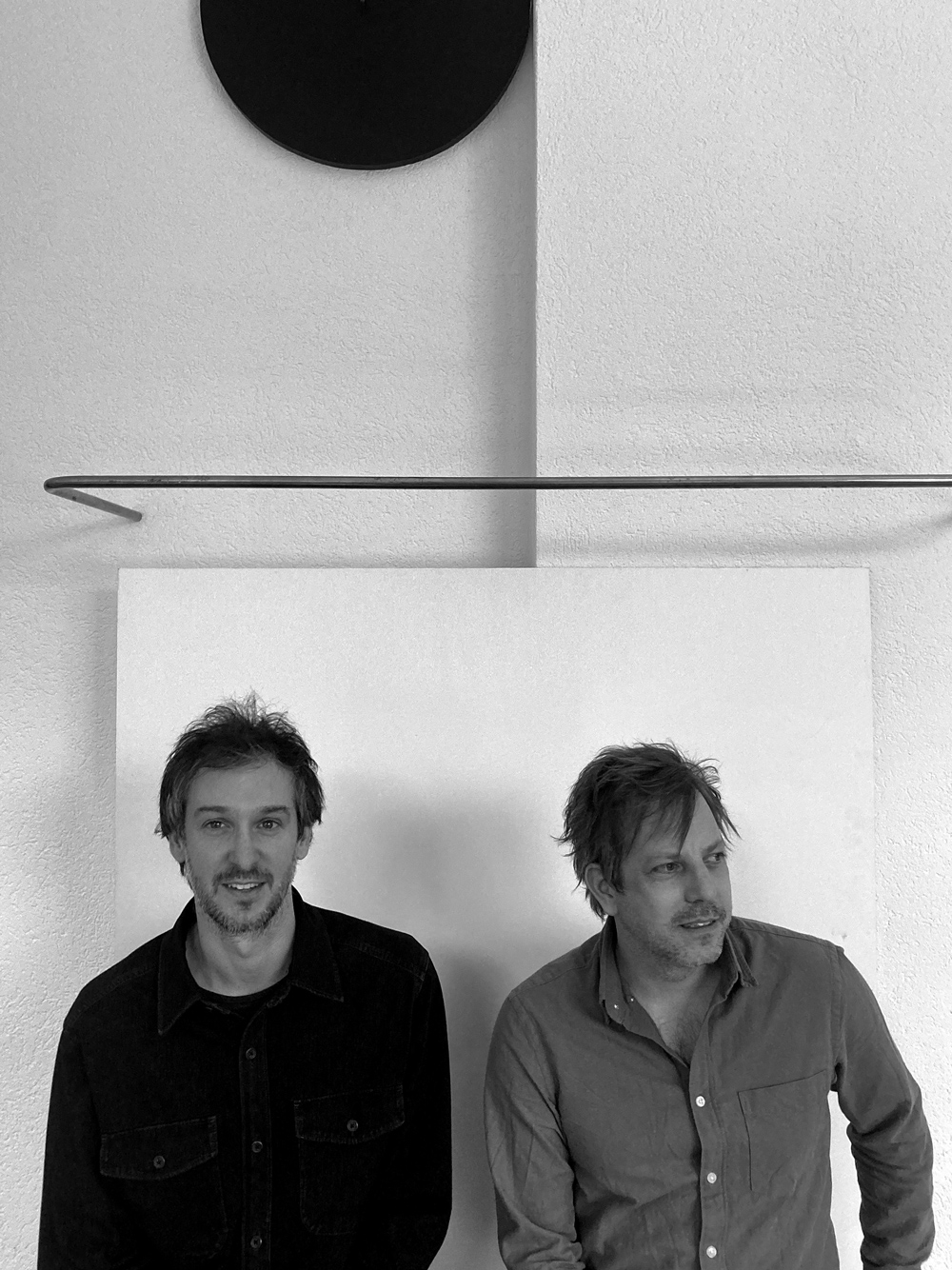
BY JUNG, Photo: BY JUNG
BY JUNG
BY JUNG is an architectural practice founded in 2019 by Jonas Ulmer and Nathan Ghiringhelli. It is based in Biel/Bienne, Switzerland. The studio proposes an architecture that is both imaginative and functional, conceptual and intuitive. Our focus lies on the design of unique and beautiful spaces.
Jonas Ulmer
(*1983) studied architecture at the Bern University of Applied Sciences, including a semester abroad in Bangalore, India. He graduated with Raphael Zuber and Maurus Schifferli. From 2008 to 2012 he worked at Valerio Olgiati in Flims. He opened his own practice in 2013 and «BY JUNG» in 2019. From 2013 to 2017 he taught architecture and design at the chair of Christian Kerez at Swiss Federal Institute of Technology Zurich (ETHZ).
Nathan Ghiringhelli
(*1980) studied architecture at the University of Applied Sciences and Arts in Lugano, the Virginia Tech in Blacksburg, USA and the Accademia d’Architettura in Mendrisio. From 2005 to 2014 he worked at Valerio Olgiati in Flims. He opened his own practice in 2015 and «BY JUNG» in 2019. He taught construction and design at the HSLU University in Lucerne from 2015 to 2020 and he is currently lecturer for architecture and design at the Accademia d’Architettura in Mendrisio.
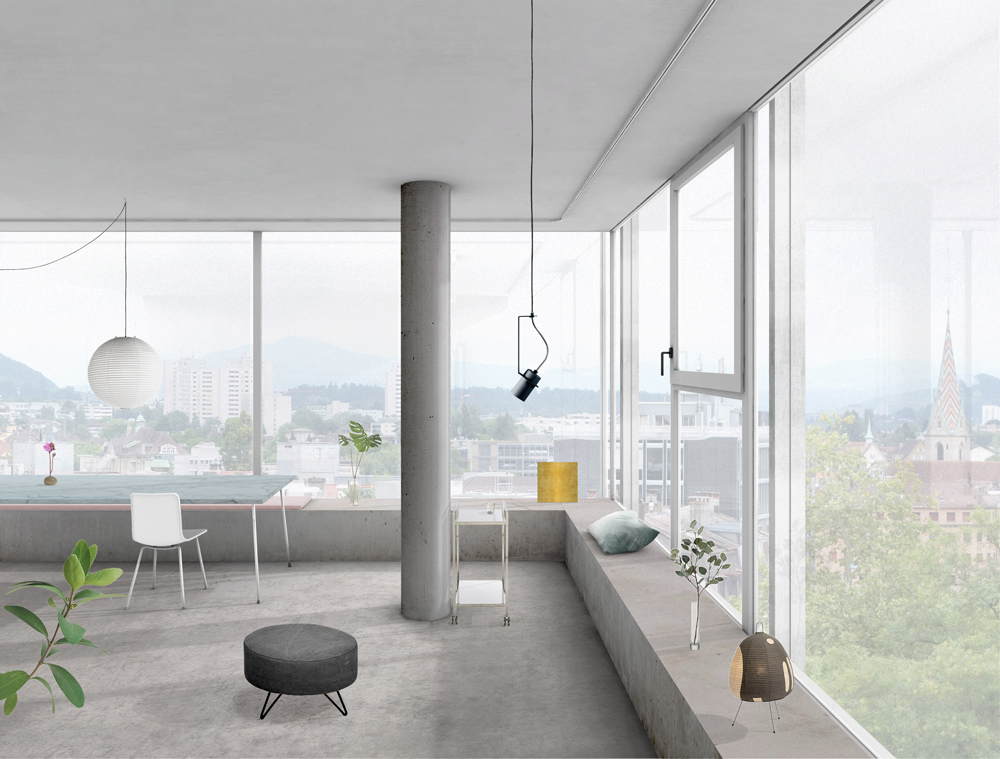
Tower in Baden (Competition), Switzerland Image: BY JUNG
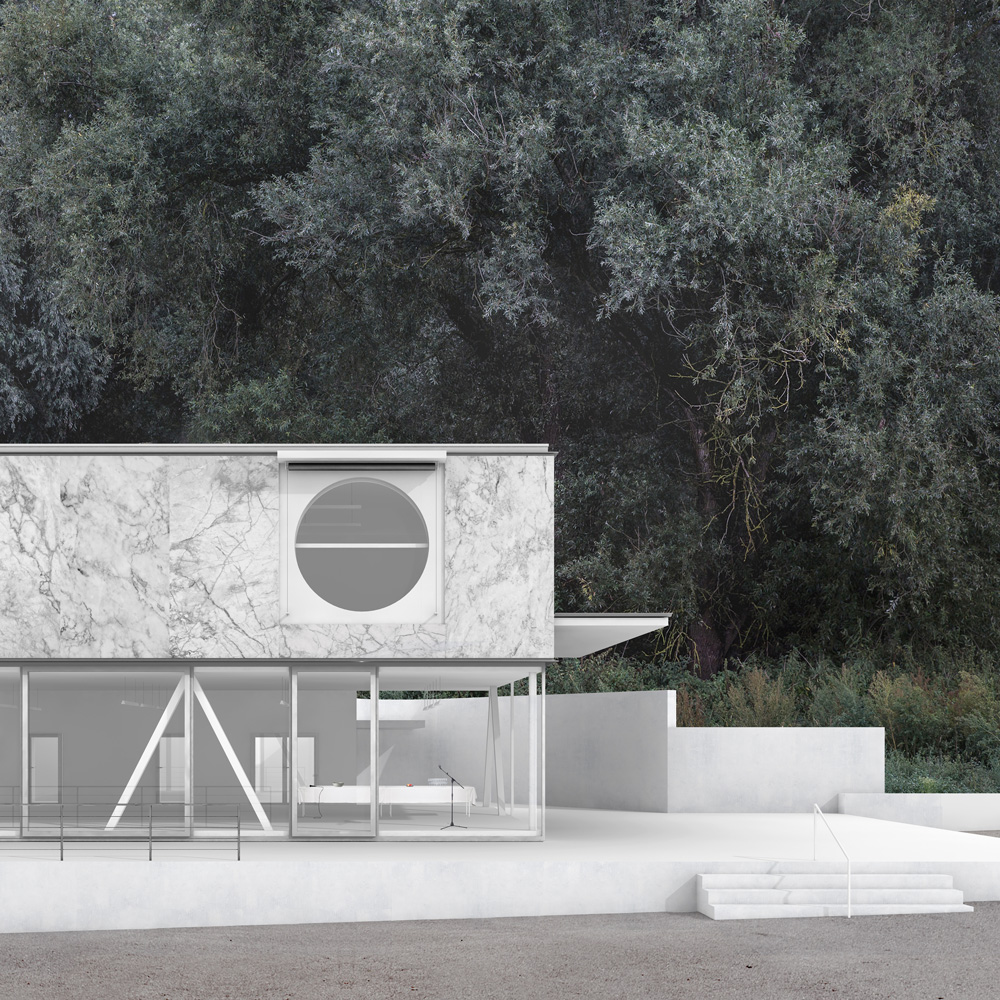
Community Center in Manno (Competition), Switzerland Image: BY JUNG
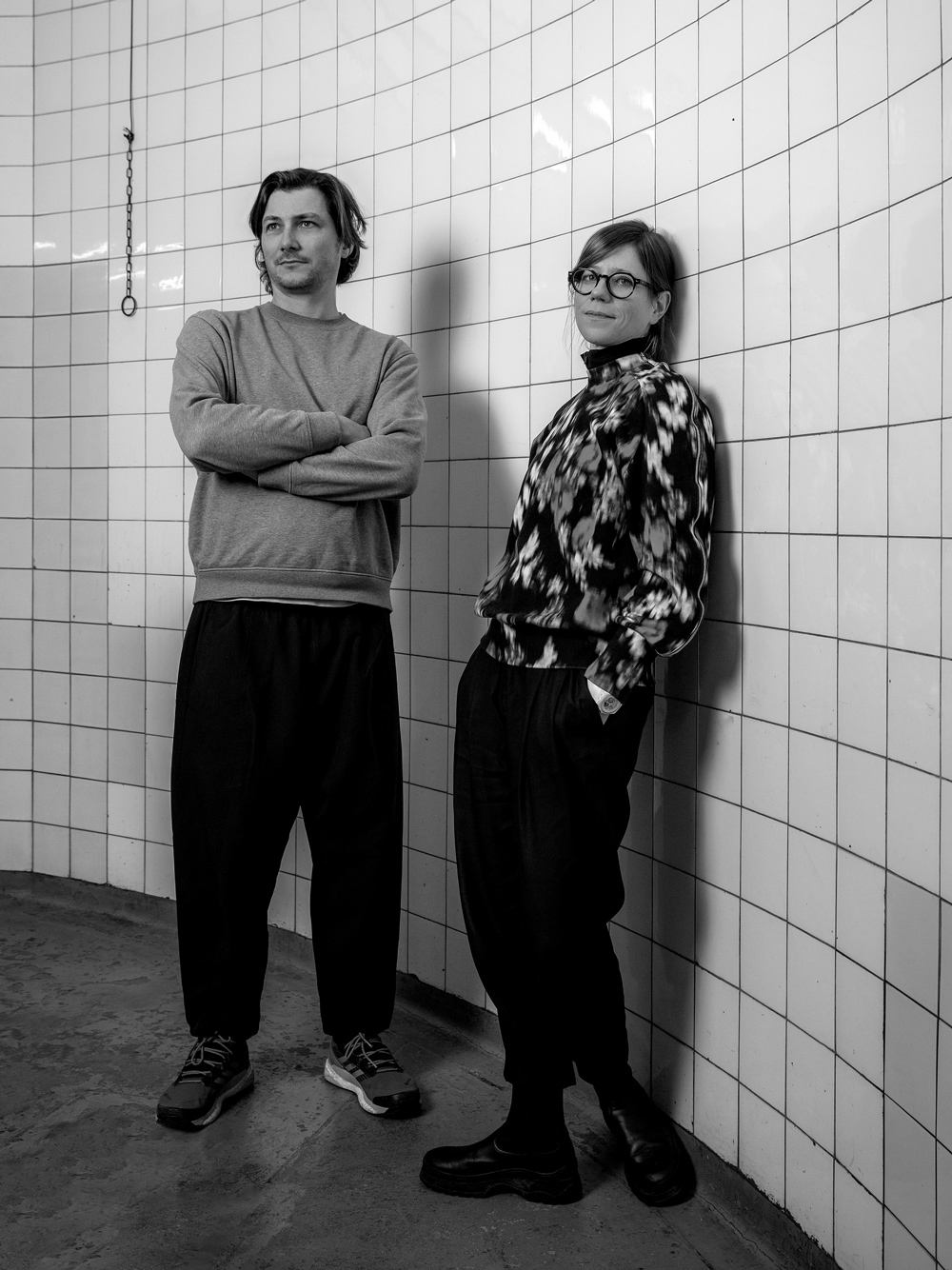
Truwant + Rodet+ Photo: Kostas Maros
TRUWANT + RODET +
Truwant + Rodet + is a Basel-based architecture studio founded in 2015 by Charlotte Truwant and Dries Rodet. Their backgrounds, shaped by various international experiences in Switzerland, Belgium, Rotterdam, Copenhagen, Brussels, and Japan, reinforced their curiosity and interest beyond architecture to look into broader fields of investigation such as scenography, landscape urbanism, research, and education.
Charlotte Truwant
(*1980) studied architecture at the EPF Lausanne (CH). She then worked in Copenhagen, and Brussels and spent a residency in Tokyo before returning to Switzerland in 2009. In 2015, she fifounded the office Truwant + Rodet + in Basel with Dries Rodet. In 2018, they co-founded the cultural association “dasVerein”. Charlotte Truwant is currently a guest Professor at EPF Lausanne and leads the Atelier for Continuous Research which explores the potential of architecture as a landscape project where time is the material.
Dries Rodet
(*1982) studied architecture at Sint-Lucas in Ghent (BE). After figraduating in 2005, he worked in architecture and landscape offices in Denmark, Belgium and Switzerland. In 2010 he did a residency fiin Tokyo. In 2015, he and Charlotte Truwant founded the office Truwant + Rodet + in Basel. From 2020 to 2022, Dries Rodet taught a studio at Ensa Versailles. He is currently a guest Professor at EPF Lausanne.
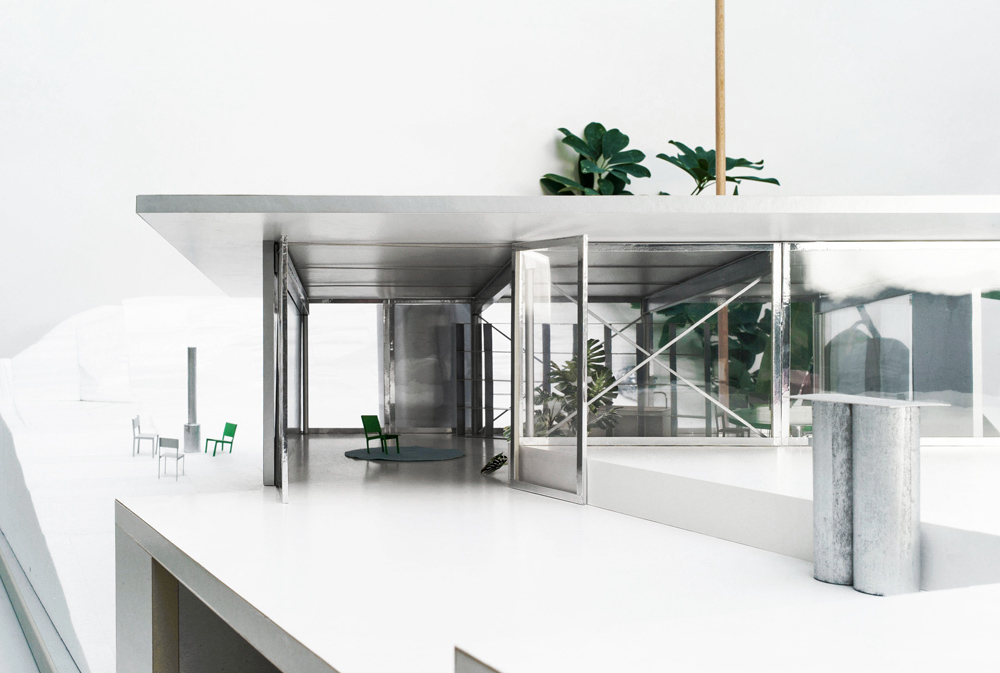
Truwant+Rodet+, In Between Landscapes, Basel, Switzerland
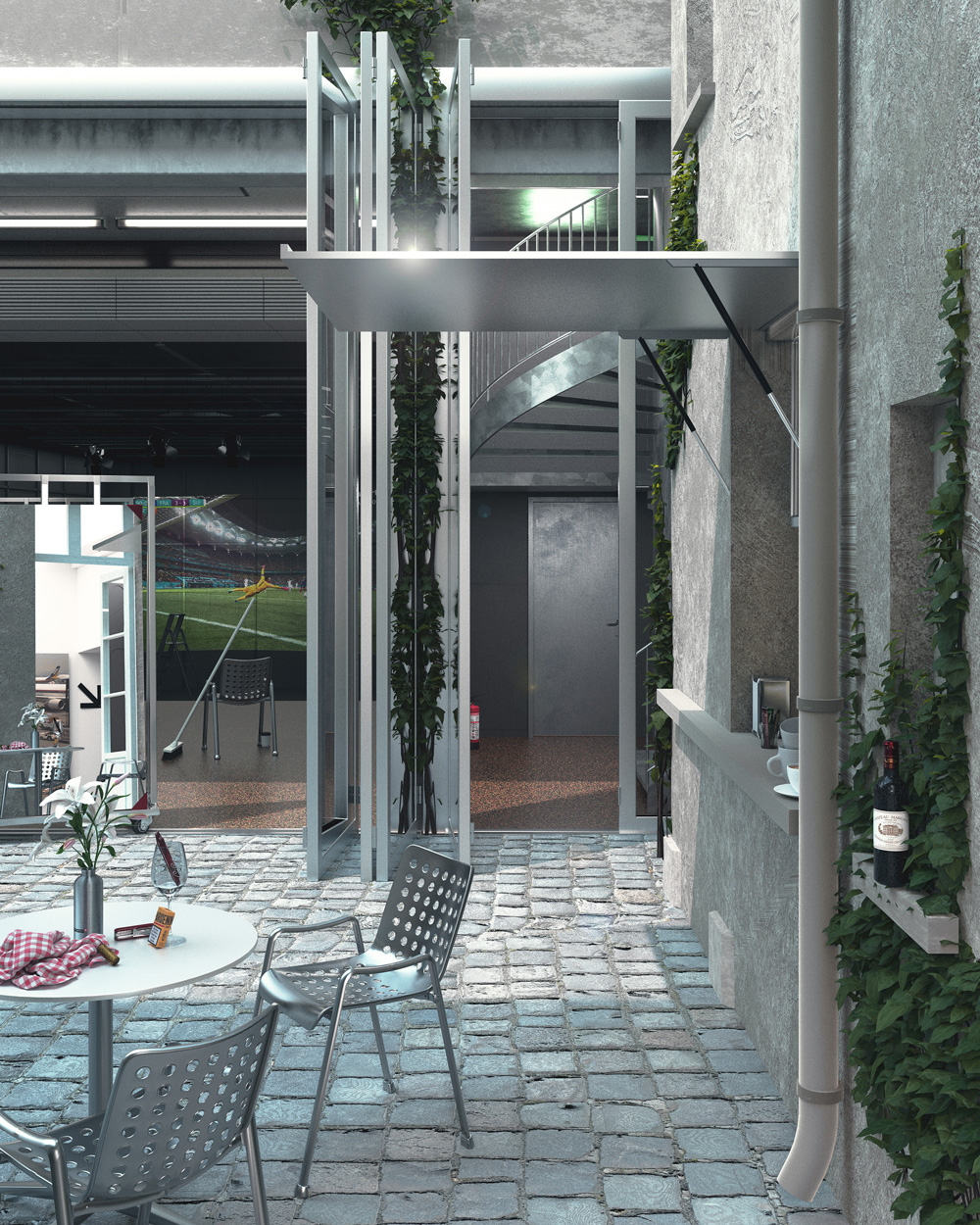
Truwant+Rodet+ & ASBR, Centre Culturel Suisse, Paris, France
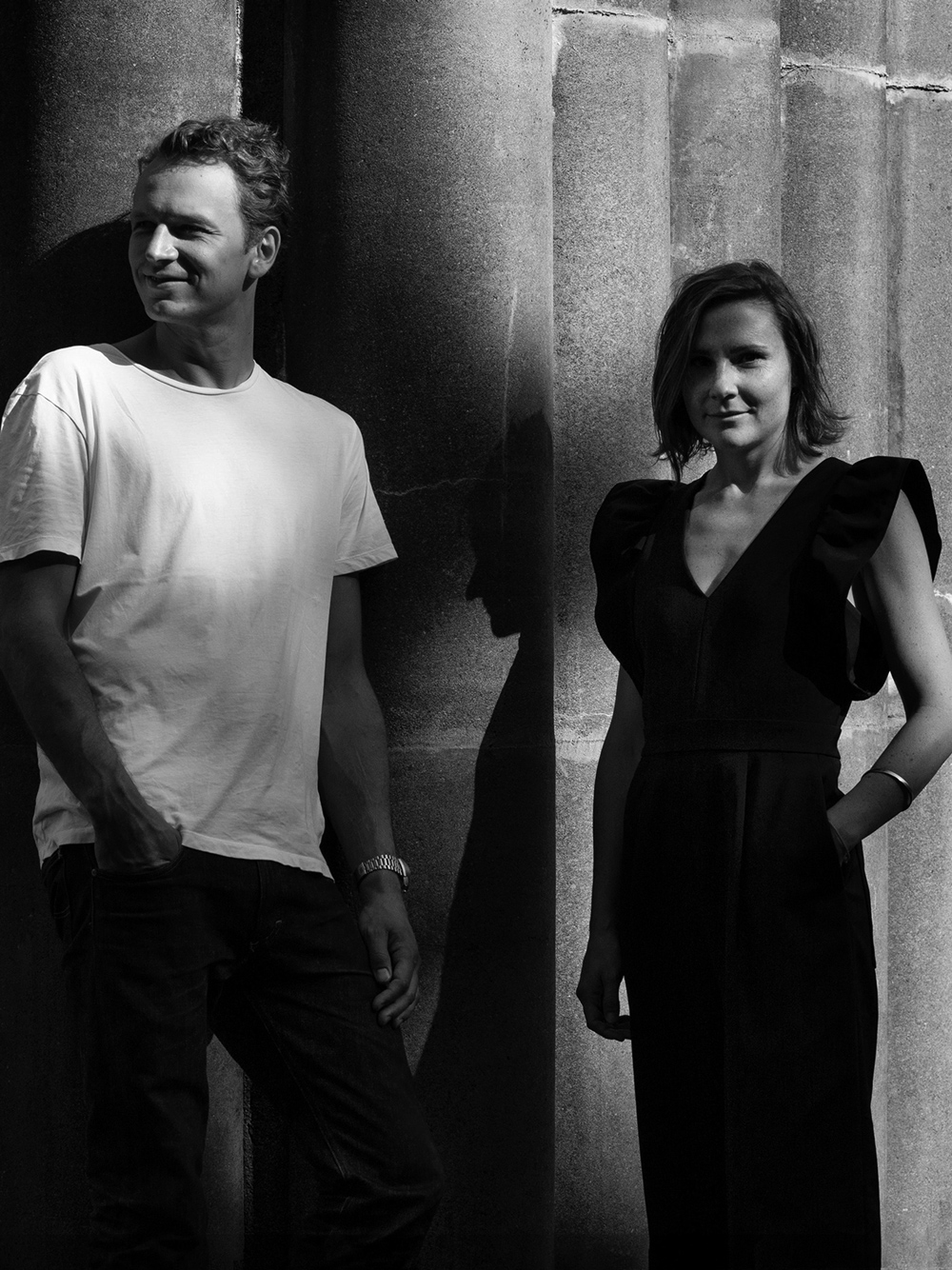
WALDRAP Photo: Anne Morgenstern
WALDRAP
Waldrap is a collaboration between Renate Walter and Sebastian Lippock Pock. Interpreting the conditions of the contemporary world, they manipulate complexity and contradiction to create new relationships between programme and context. They attempt to make these tense relationships stable, resistant, but beautiful.
Renate Walter
(*1983) studied at ETH Zurich and at the Southeast University of Nanjing, China. She completed her diploma at ETH Zuerich in 2009 with Prof. M. Sik. Renate Walter worked at Vogt Landscape Architects Zurich, E2A Architects Zurich, and the Building Department Zurich. She founded WALDRAP with Sebastian Lippok in 2017. From 2022 - 2023 she was a full professor at the HFT Stuttgart. Since 2023 she is an appointed guest professor at the USI - Accademia di architettura in Mendrisio. She has been a member of academic and professional juries in Switzerland.
Sebastian Lippok
(*1981) studied architecture at the Delft University of Technology and the Berlin University of the Arts, where he graduated with the Max Taut Prize in 2008. From 2008- 2014 he worked at E2A Architects in Zurich. From 2015 - 2018 he worked as an assistant at EPF Lausanne. He has been an independent architect since 2015 and founded WALDRAP with Renate Walter in 2017. He regularly lectures and runs workshops at universities and institutions. Since 2023 he teaches at the USI - Accademia di architettura in Mendrisio.
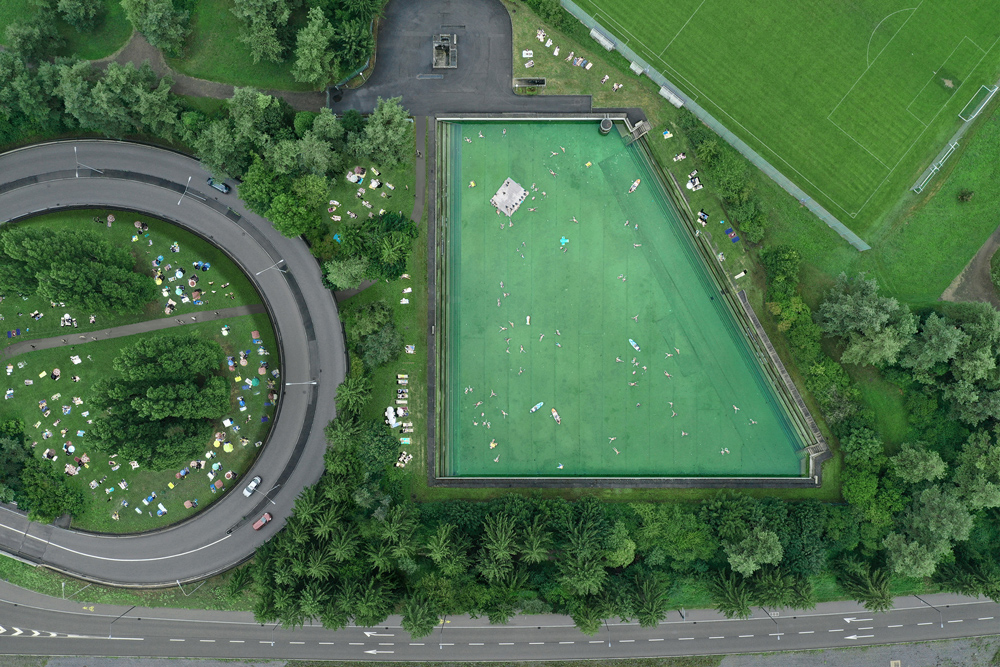
WALDRAP: Liquid Projections, Switzerland
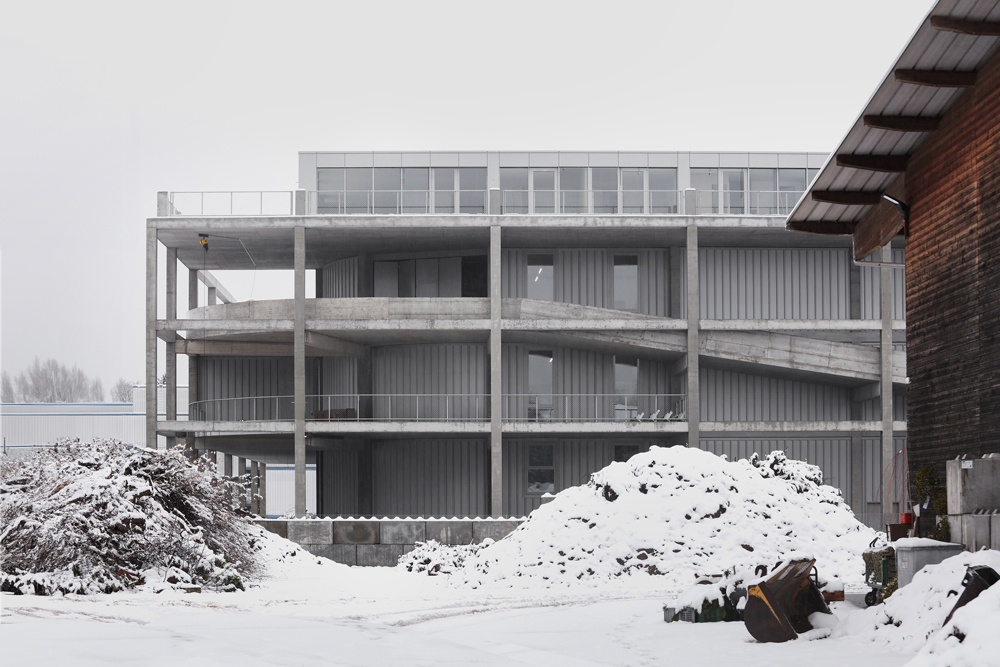
WALDRAP: Enter Technikwelt Solothurn, Switzerland
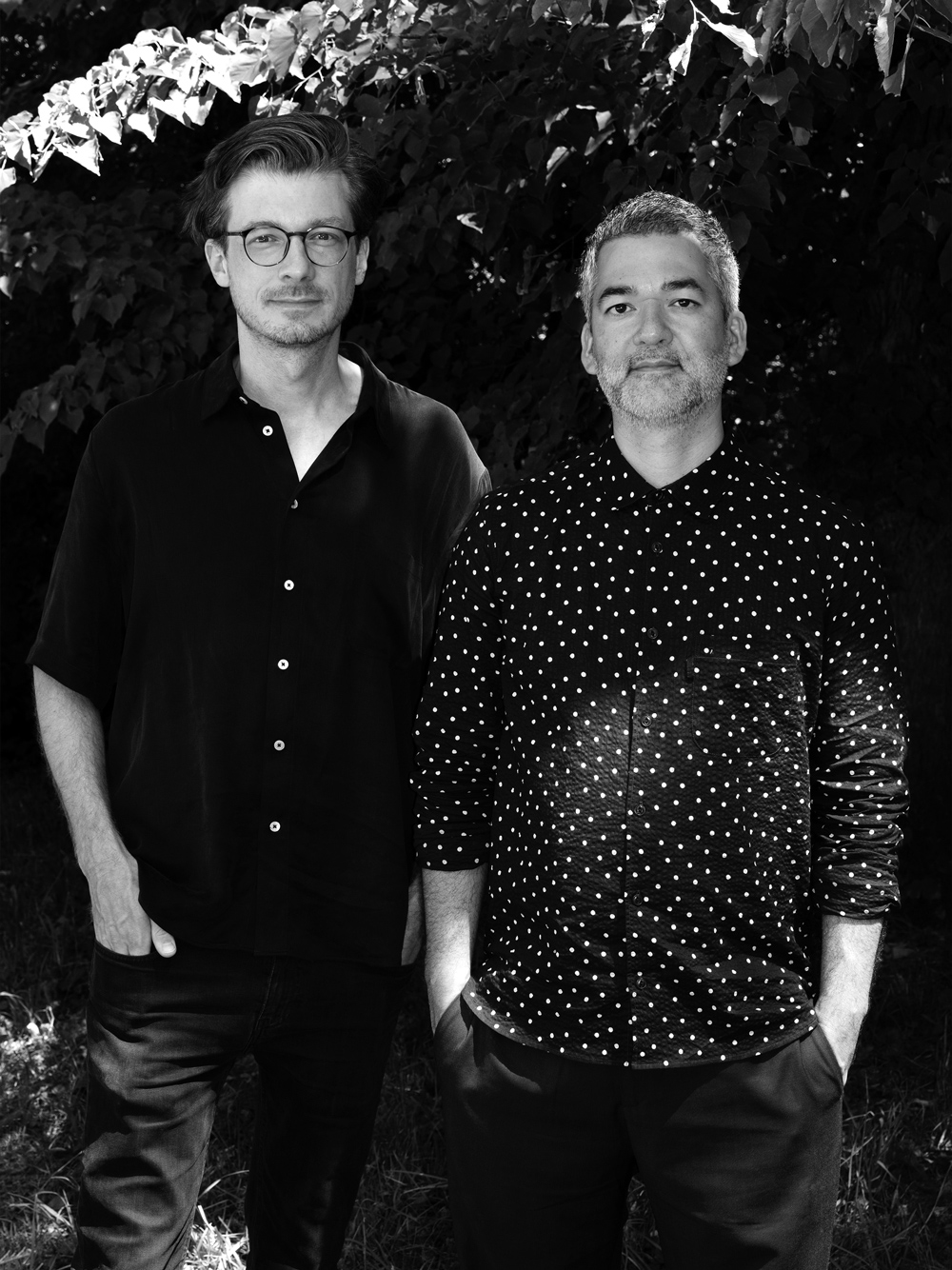
Weyell Zipse Photo: Max Creasy
WEYELL ZIPSE
Weyell Zipse is an architectural practice founded in 2015 in Basel by Christian Weyell and Kai Zipse. Both partners have previously taught at ETH Zurich, and were appointed guest professors at the Karlsruhe Institute of Technology in 2024. The practice was nominated for the Swiss Art Awards in 2021, the DAM Preis 2024 for Architecture in Germany, and received the Best architects 24 award in Gold.
Christian Weyell
(*1981) is an architect and urban planner. He founded Weyell Zipse with Kai Zipse in Basel in 2015. He studied at ETH Zurich and TU Darmstadt, where he graduated in 2008. After graduating, he joined HHF Architects until 2012. From 2012 to 2018, he worked in teaching and research as an assistant to Prof. Kees Christiaanse at the Chair of Architecture and Urban Design at ETH Zurich. Currently he is a visiting professor at the Karlsruhe Institute of Technology.
Kai Zipse
(*1980) founded Weyell Zipse with Christian Weyell in Basel in 2015. He studied at the TU Darmstadt, the University of Tokyo and the University of the Arts in Berlin. He worked at SANAA and Kengo Kuma and associates in Tokyo during his studies, as well as Meili & Peter in Zurich. After graduating in 2008 he worked for Graber Pulver Architects in Zurich, Caruso St John in London and Miller & Maranta in Basel. From 2015 to 2020 he was teaching at the chair of Prof. Adam Caruso at the ETH Zurich. Currently he is a visiting professor at the Karlsruhe Institute of Technology.
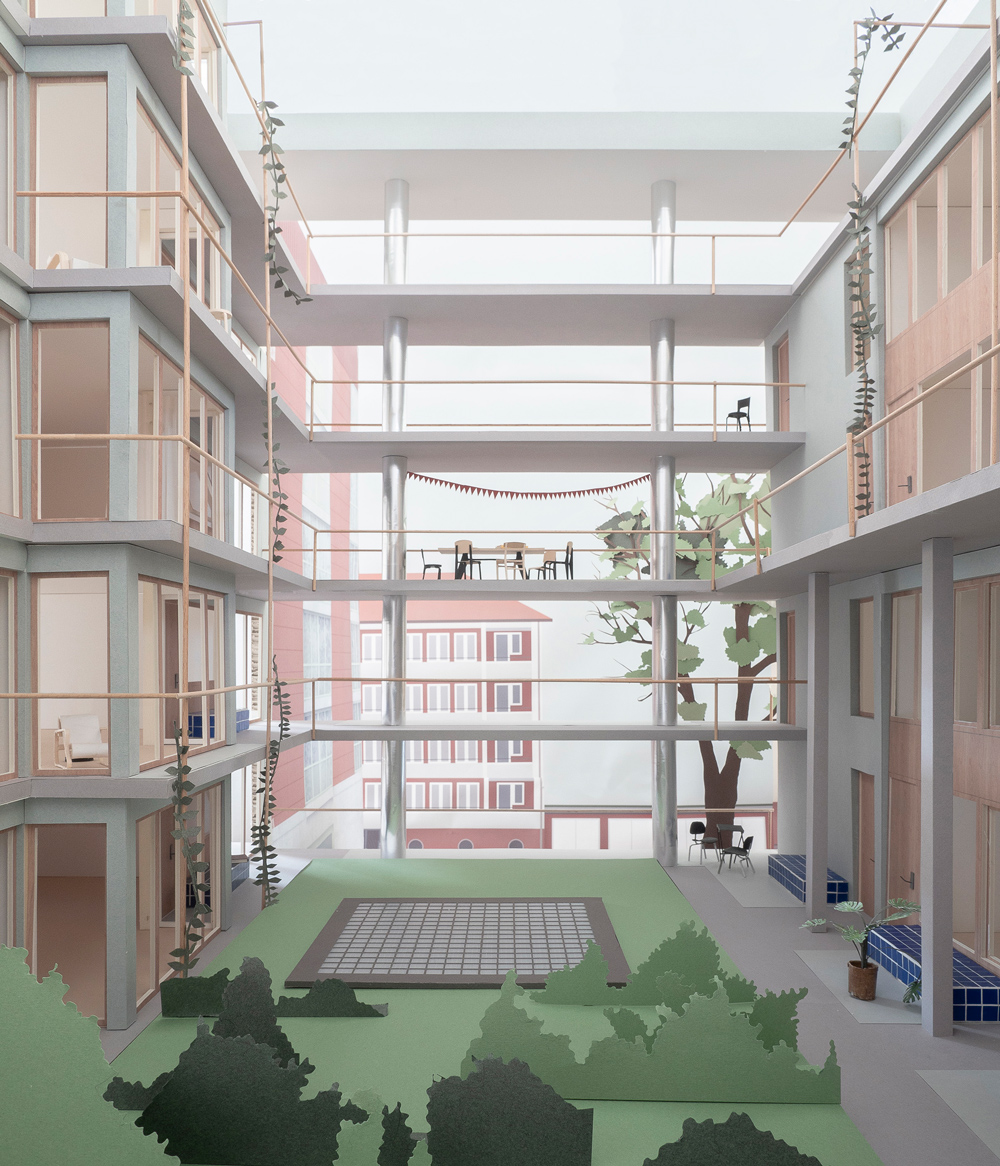
Weyell Zipse: Cooperative Housing Westfeld, Basel, Switzerland
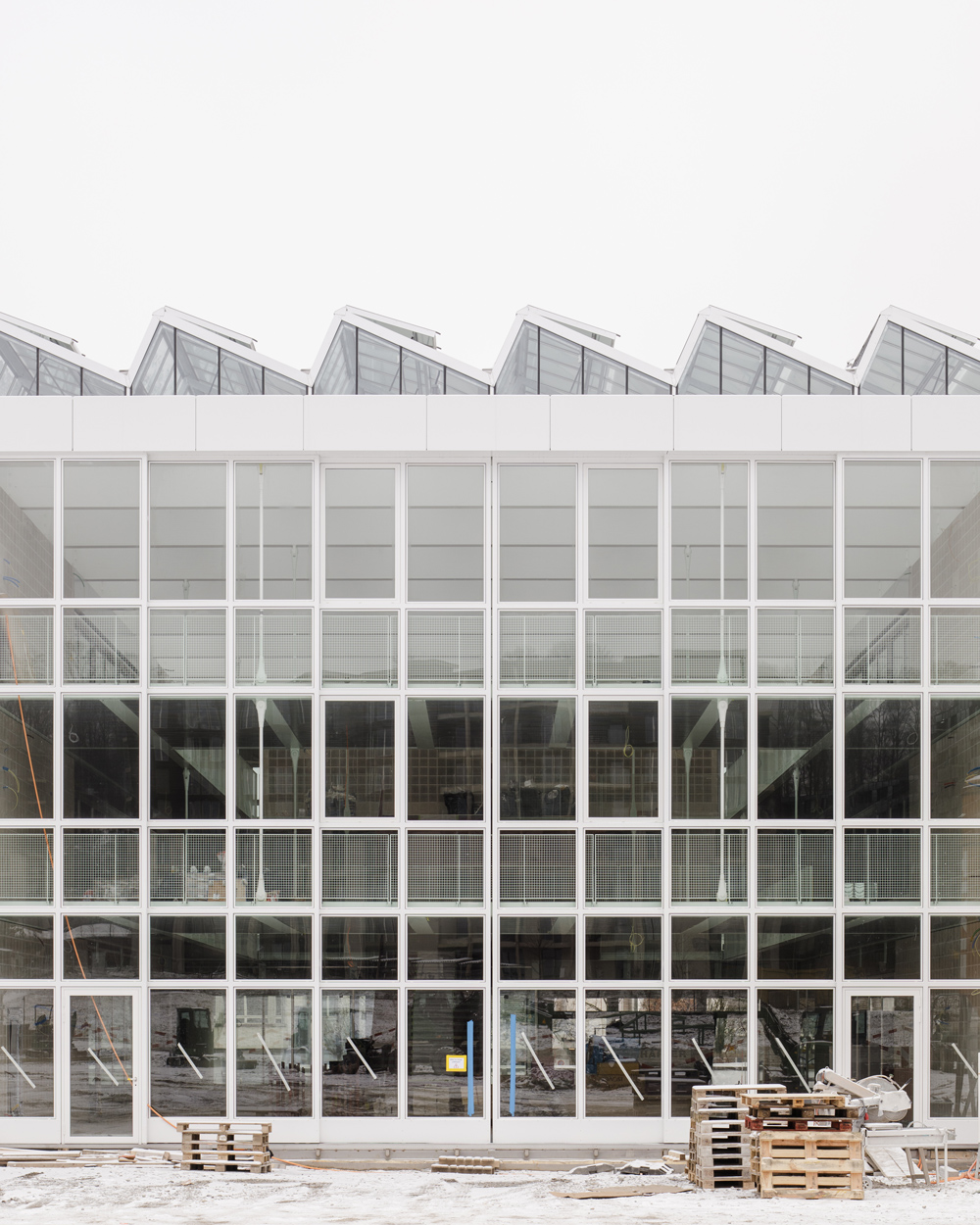
Guggach Primary School, Zurich, Switzerland
お問合せ:
一般社団法人 日瑞建築文化協会(JSAA)
106-0031 東京都港区西麻布3-13-15 ケイプラザB2F
03-6277-5756
info@js-aa.org
https://js-aa.org


